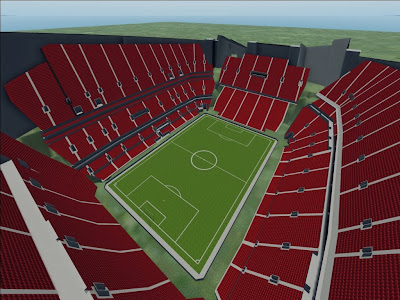
Friday, October 30, 2009
Legitmate Barcode

Thursday, October 29, 2009
Friday, October 23, 2009
Thursday, October 22, 2009
Stadium Exterior (before structure)
Tuesday, October 20, 2009
Saturday, October 17, 2009
Thursday, October 15, 2009
Draft 500 Wprds
The proposed Vitra stadium is heavily based upon Frank Gehry’s design museum 1990, this is obvious when looking at the external renders of the building that the stadium is based upon the natural cuboid and curvaceous forms originally created by Gehry.
The stadium is designed on this slanted figure to make the away supports feel inadequate in comparison to the home team. The home end has been designed as a wall of sound that will flow through the stadium evocating emotion raising morale. The stadium itself is 50% below ground not to interact with the infrastructure around the ground in the near future. By placing the stadium underground the home supporter’s side appears to hover above ground while the rest of the stadium is mostly concealed within the exterior walls.
While you’re most likely familiar with the details surrounding the structure, here are the highlights:
• Will take approximately 3 years to build
• Projected costs of $450 million
• 60,000 capacity with the possibility to be expanded to approximately 78,000
• The home fan section can hold an astonishing 18,000 seated fans
For my re-envision I decided to concentrate primarily on the form of the Vitra Design Museum. I want to stretch the building and therefore see the building less confined. By changing the form to be more open this in turn create a window to change the function of the building. Originally I thought of extending the building vertically to something similar to a skyscraper but then decided to stretch the building horizontally and create a football stadium. The original building is placed in open space and so I decided to leave the new open form here. The exterior is based upon the curves from the original Vitra Design building and utilizing several of the same textures. The interior is still filled with white but in a reverse role, in where it is not the primarily used colour but the foil colour used to dampen the effect of the vibrant red seats.
The stadium model was constructed in Google Sketchup 7 alongside 3DS Max 2009. I did several renders utilising V-ray however, I also imported my model into Crysis Sandbox to animate and capture several images with the site.
I used original model and took cubic renders to create the Quicktime virtual reality images.
The plans were exported from Sketchup, several images were manipulated using Photoshop.
ARCH 1390: Digital Representation Studio
Lecturer/Tutor: Jeremy Harkins
3290171: Jay Patel
Tuesday, October 13, 2009
Stadium Inspiration/Re-envision





























































